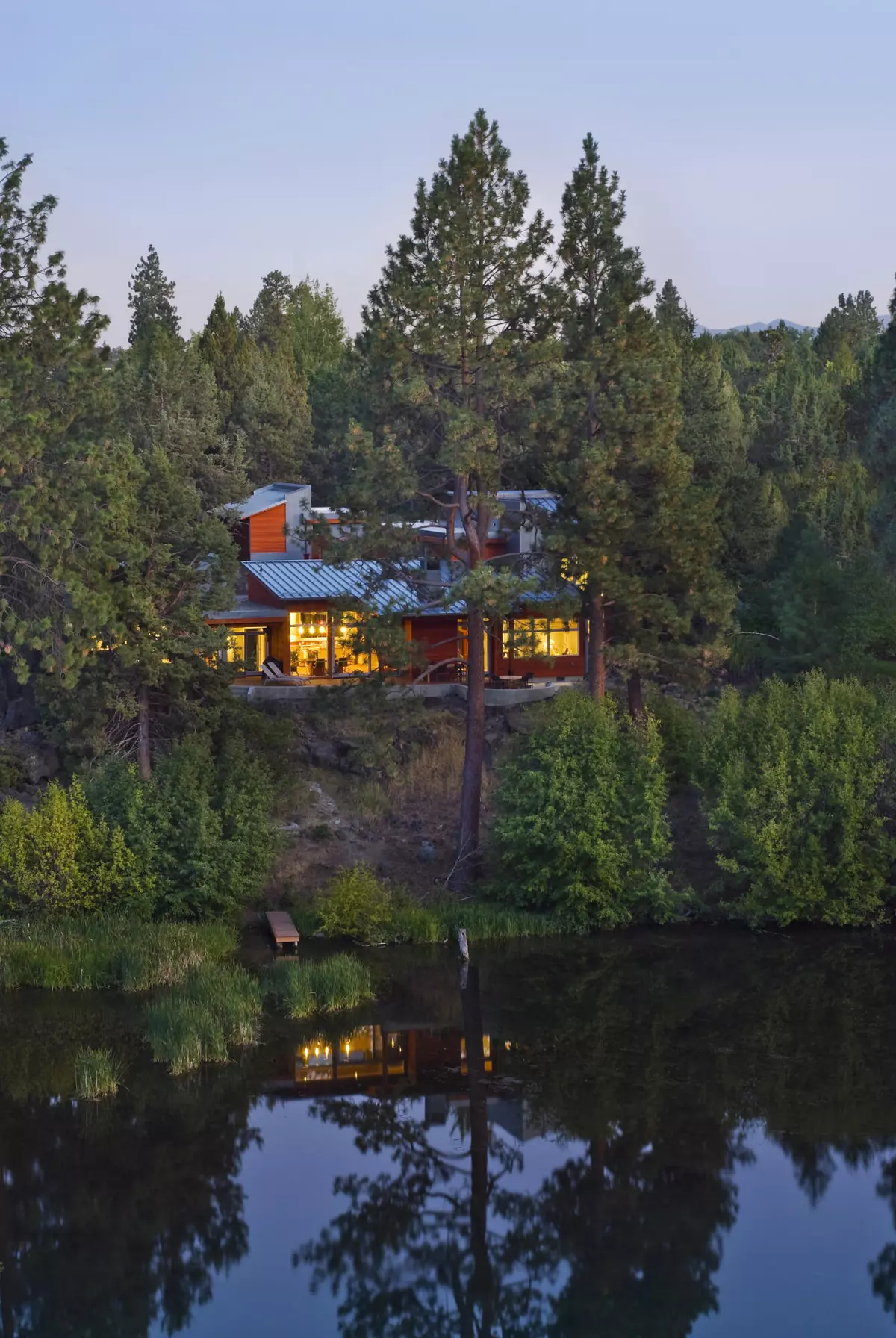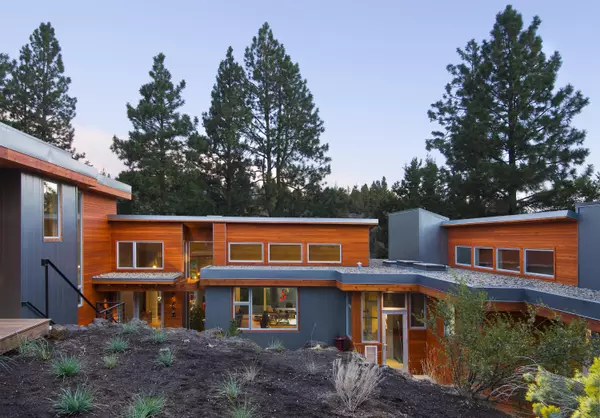$2,825,000
$2,975,000
5.0%For more information regarding the value of a property, please contact us for a free consultation.
2275 Lakeside PL Bend, OR 97703
3 Beds
4 Baths
3,441 SqFt
Key Details
Sold Price $2,825,000
Property Type Single Family Home
Sub Type Single Family Residence
Listing Status Sold
Purchase Type For Sale
Square Footage 3,441 sqft
Price per Sqft $820
Subdivision Magills Landing
MLS Listing ID 220159928
Sold Date 04/14/23
Style Contemporary
Bedrooms 3
Full Baths 3
Half Baths 1
Year Built 2008
Annual Tax Amount $13,674
Lot Size 1.140 Acres
Acres 1.14
Lot Dimensions 1.14
Property Sub-Type Single Family Residence
Property Description
Take in breathtaking views from this extraordinary modern masterpiece perched above the river & a short distance from Downtown Bend. Enter through a lavish courtyard filled w/ native plants & stunning architectural style. A passive-solar design & towering windows fill the great room w/ light & captivating views that invite the outdoors in. A luxurious suite awaits in the North wing complete w/ 2 customized bathrooms, 2 walk-in closets, & gym. The South wing boasts 2 river view ensuites, & an office w/ phenomenal views. Take in nature from the expansive deck w/ multiple settings for entertainment & relaxation. Paddleboard on the river from the dock. Meticulously maintained by the original owners, this home is perfectly appointed for a comfortable Central Oregon lifestyle. Some of the many features include Brazilian mahogany floors, 12-zone radiant floor heat, premium appliances, remote shades & windows, wine fridge, dumb waiter & greenhouse. A list of amenities available upon request!
Location
State OR
County Deschutes
Community Magills Landing
Direction North on NW Wall Street, Left on Revere Avenue, Right on Harriman Street, Left on Lakeside Place, Driveway is on the Left.
Rooms
Basement None
Interior
Interior Features Bidet, Built-in Features, Ceiling Fan(s), Central Vacuum, Double Vanity, Enclosed Toilet(s), Granite Counters, In-Law Floorplan, Jetted Tub, Kitchen Island, Linen Closet, Open Floorplan, Pantry, Primary Downstairs, Shower/Tub Combo, Smart Lighting, Smart Thermostat, Solid Surface Counters, Stone Counters, Tile Counters, Tile Shower, Vaulted Ceiling(s), Walk-In Closet(s), Wired for Data, Wired for Sound
Heating Forced Air, Natural Gas, Radiant, Wood, Zoned
Cooling Central Air, Heat Pump, Whole House Fan, Zoned, Other
Fireplaces Type Great Room, Insert, Wood Burning
Fireplace Yes
Window Features Double Pane Windows,Low Emissivity Windows,Skylight(s),Tinted Windows,Wood Frames
Exterior
Exterior Feature Courtyard, Deck, Dock, Patio
Parking Features Asphalt, Attached, Detached, Driveway, Garage Door Opener, Gated, Storage, Other
Garage Spaces 4.0
Waterfront Description Waterfront,Riverfront
Roof Type Membrane,Metal
Total Parking Spaces 4
Garage Yes
Building
Lot Description Adjoins Public Lands, Drip System, Fenced, Landscaped, Native Plants, Rock Outcropping, Sloped, Sprinkler Timer(s), Water Feature
Foundation Stemwall
Water Backflow Domestic, Public
Architectural Style Contemporary
Level or Stories Two
Structure Type Double Wall/Staggered Stud
New Construction No
Schools
High Schools Bend Sr High
Others
Senior Community No
Tax ID 101375
Security Features Carbon Monoxide Detector(s),Security System Owned,Smoke Detector(s)
Acceptable Financing Assumable, Cash, Conventional, VA Loan
Listing Terms Assumable, Cash, Conventional, VA Loan
Special Listing Condition Standard
Read Less
Want to know what your home might be worth? Contact us for a FREE valuation!

Our team is ready to help you sell your home for the highest possible price ASAP







